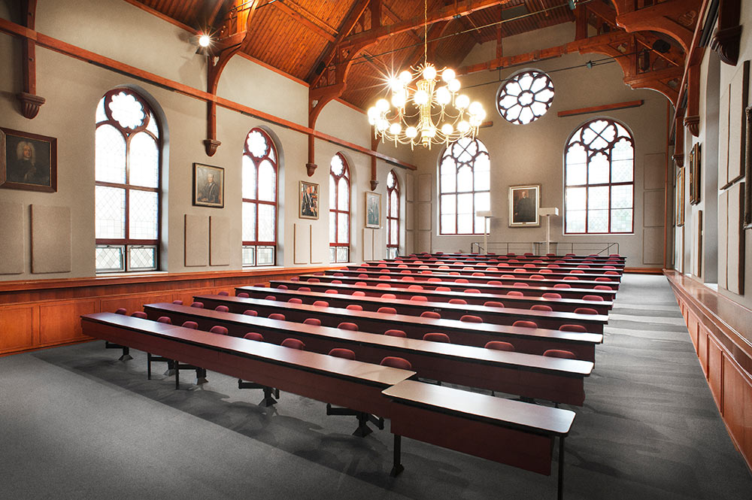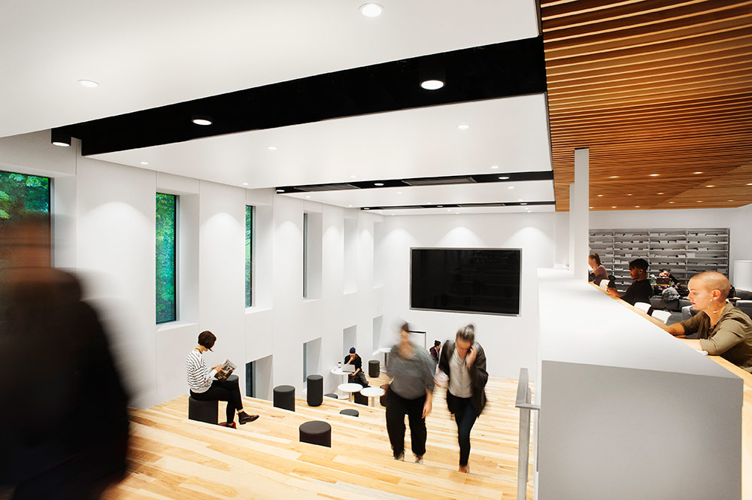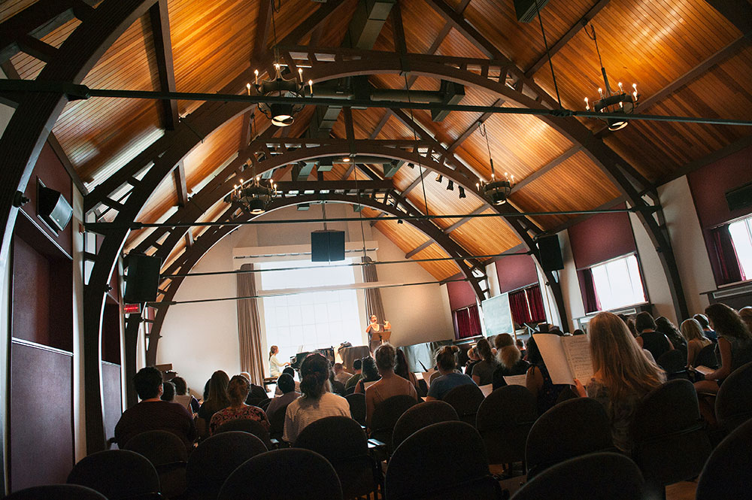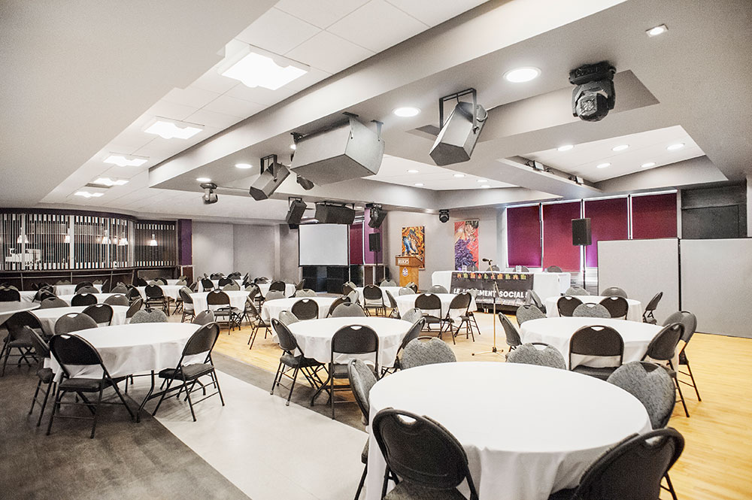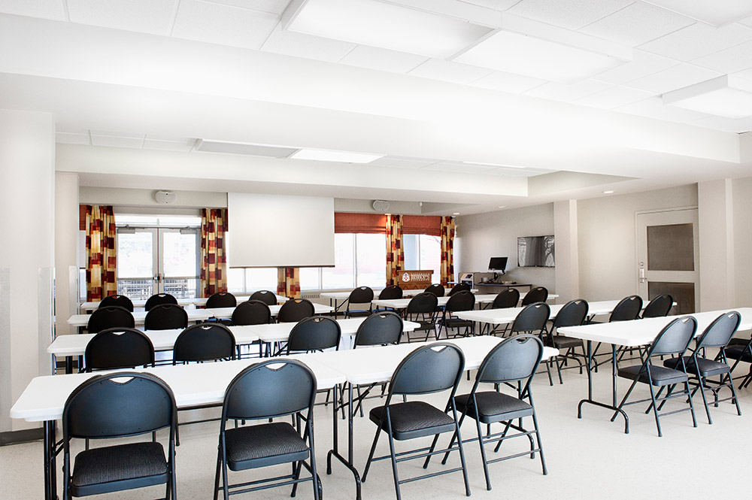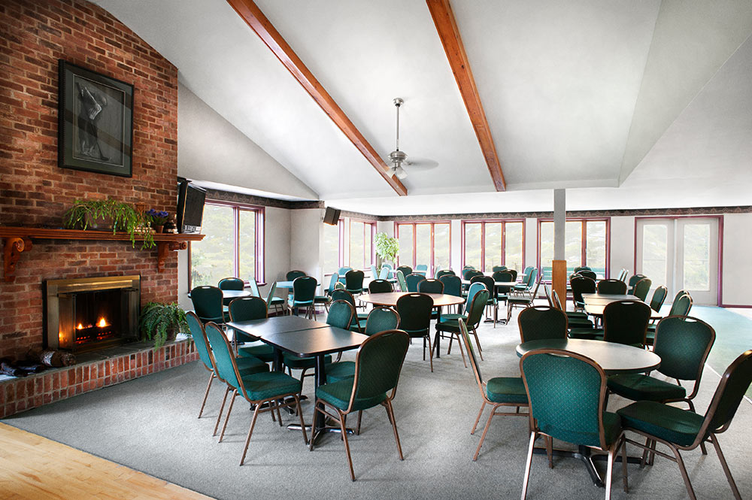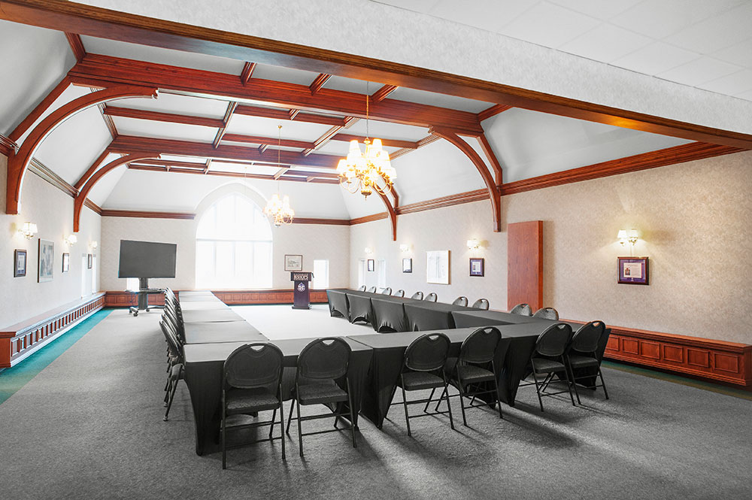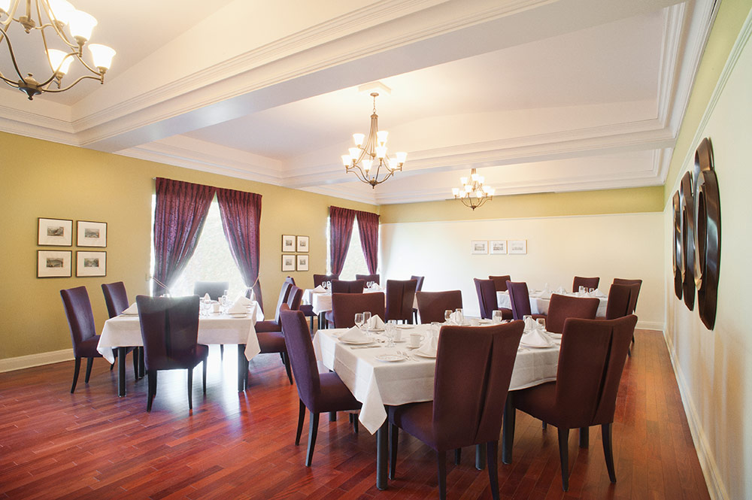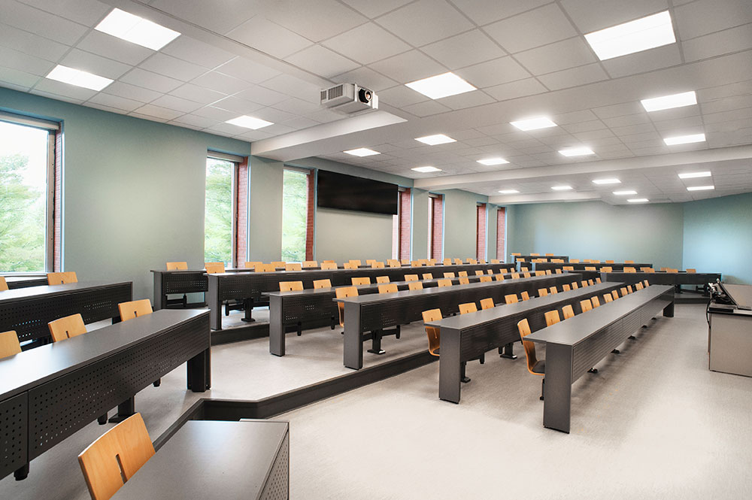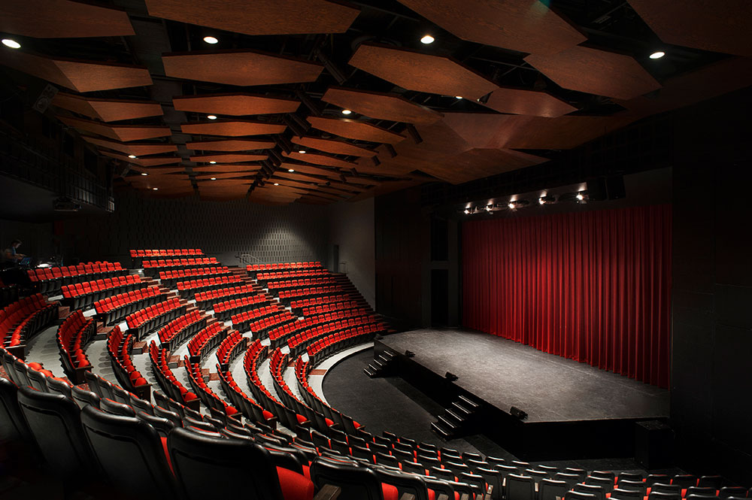 Accommodation and Event services - Experience Bishop's
Accommodation and Event services - Experience Bishop's
Versatile Meeting Spaces
Bishop’s offers an array of meeting spaces adaptable to all your needs and equipped with the latest technology. Whether you are looking for a space with a historical feel or a modern alternative, you can choose from several multifunctional rooms including: an auditorium, classroom, reception hall, outdoor space, a cinema-style room, a pub, and rooms with a more formal setting where perhaps a board of directors might meet.
Audio-visual equipment included:
- Free WiFi
- Microphones
- Stage platforms
- Projectors and screens
- Teleconference phones
- Podiums
Available option: Transform your face-to-face event into a hybrid or virtual event. Find all the components of a traditional conference through our platform including participant registration, plenary session and workshops, exhibitors’ lounge, and networking.
McGreer 100 (Tomlinson)
McGreer 100 (Tomlinson) was built in 1846, McGreer Hall is synonymous with Bishop’s University and an architectural icon to all who see it. Named for Arthur Huffman McGreer (1883-1947), Principal of Bishop’s from 1922 to 1947, the building is the administrative hub of the institution.
With its formal appearance, our Tomlinson room is the perfect venue for executive meetings. Surrounded by history, participants will be immersed in a unique working atmosphere.
- Size: 40' x 25'
- Ceiling Height: 14'
- Square-shape: 32 seats
- 20 seats surrounding the room
Bishop Williams Hall
Bishop Williams Hall is a 130-seat auditorium with two screens and two projectors, ideal for simultaneous or bilingual presentations. Located in Johnson Hall, with nearby classrooms for workshops.
- Size 58' x 32'
- Ceiling Height: 21'
Agora McConnell
Located in the newly renovated Learning Commons, the new agora, with a capacity of 100 people, is modern, spacious and equipped with the latest technology. Your guests will be in awe of its unique design, laureate of the ‘’Prix Architecture 2019 de bibliothèque et centres d’archives du Québec’’.
Bandeen Hall
Bandeen Hall is a concert venue where performers and speakers will be thrilled by its exceptional acoustics, historical flavour and elevated stage. Complete with audio-visual and high-tech equipment it is an ideal setting for seminars and private concerts.
- 130 seats
- Stage Size: 24' x 35'
- Total surface: 63' x 35'
- Theatre classroom: 150 seats
- Square-shape: 28 seats
- U-shape: 22 seats
- Air conditioned
Practice rooms also available.
The Gait
Multipurpose room amenable to all kinds of setups. Ideally located in the heart of the campus, within steps of the cafeteria, residence halls and classrooms. Adjacent to the International Student Centre, where the organizing committee’s headquarters could be established. The Gait is also equipped with a bar and a dance floor for dinners and social events.
- Size: 99' x 63'
- Ceiling height: 10'
- Dinner, round tables: 300 seats
- Cocktail: 560 persons
- Classroom: 230 seats
- Theatre: 500 seats
Golf Club House
Show off your best swing on Canada's oldest nine-hold course. Founded in 1897, the Old Lennoxville Golf & Ski is ready to welcome you and your guests for a thoroughly pleasant occasion. The Club House is a cozy and intimate venue for your dinner or special event. Perfect to combine work and play.
- Size without the dance floor: 33' x 42'
- Dinner : 131 seats
- Cocktail: 131 persons
- Dance floor: 24' x 15'
- Terrace: 24' x 36'
- Dinner: 71 seats
- Ceiling Height: 10' to 20'
Cleghorn Room
Cleghorn Room is a multipurpose hall with a unique look. With its wood paneling and stained glass windows, it can be set up in different styles.
- Size: 66' x 26'
- Ceiling height: 12'
- Dinner, round tables: 80 seats
- Cocktail: 120 persons
- Classroom: 60 seats
- Theatre: 100 seats
- Square-shape: 46 seats
- U-shape: 40 seats
Regular Classrooms
Whether you are planning a conference, workshop, camp or seminar, you’ll find what you are looking for in our array of classrooms and academic spaces. Take a look at our fully equipped multimedia classrooms, and know that you will be guided every step of the way, thanks to our friendly and supportive staff.
Centennial Theatre
Centennial Theatre aims to provide turnkey, bilingual and professional services for the production and creation of your events. Its wide array of sight lines and natural sound dispersion make Centennial Theatre an ideal venue for acoustic musical and theatrical performances. The space, which includes two rehearsal rooms, a green room, and three dressing rooms, is equally suited: recitals, concerts, creative residencies for dance, music and theatre artists, award galas, fashion shows and conferences.
- 550 upholstered and numbered seats
- Various seat configurations available
- Stage Size: 40' x 40'
- Ceiling Height: 19' 6"
- Air conditioned
Need to learn more about us? Go back to the Organize Your Event page.
Want to explore our facilities and services for other types of events?
- Sports Teams & Camps
- Conference Venues
- Social and Weddings
- Performances and Concerts
Bishop’s University Accommodation and Event Services
1-866-822-9200 or 819-822-9651
confcent@ubishops.ca

Establishment Number: 120610
© 2019 Accommodation and Event Services - All Rights Reserved
Bishop's University
2600 College Street
Sherbrooke, QC, Canada
J1M 1Z7


